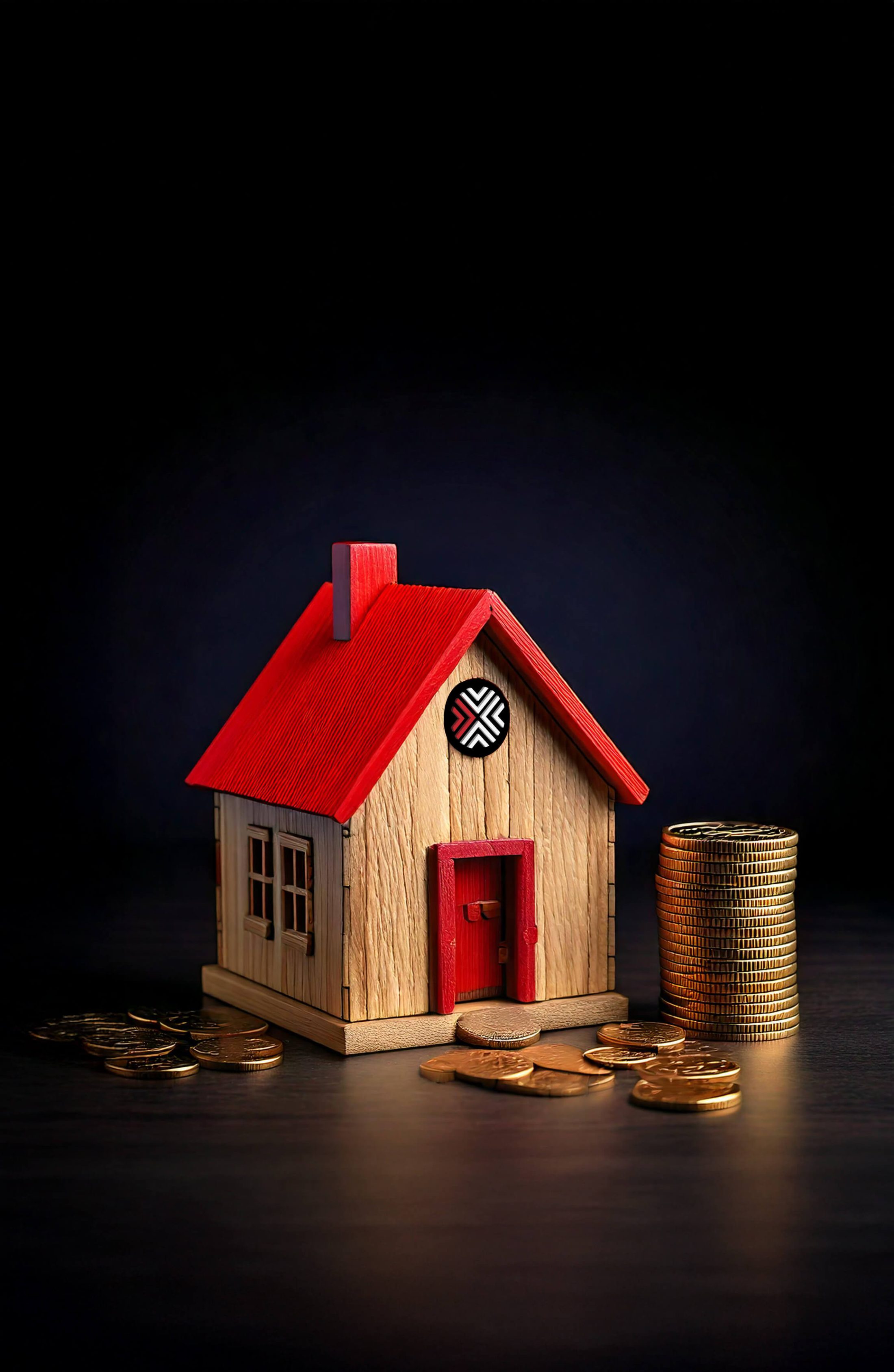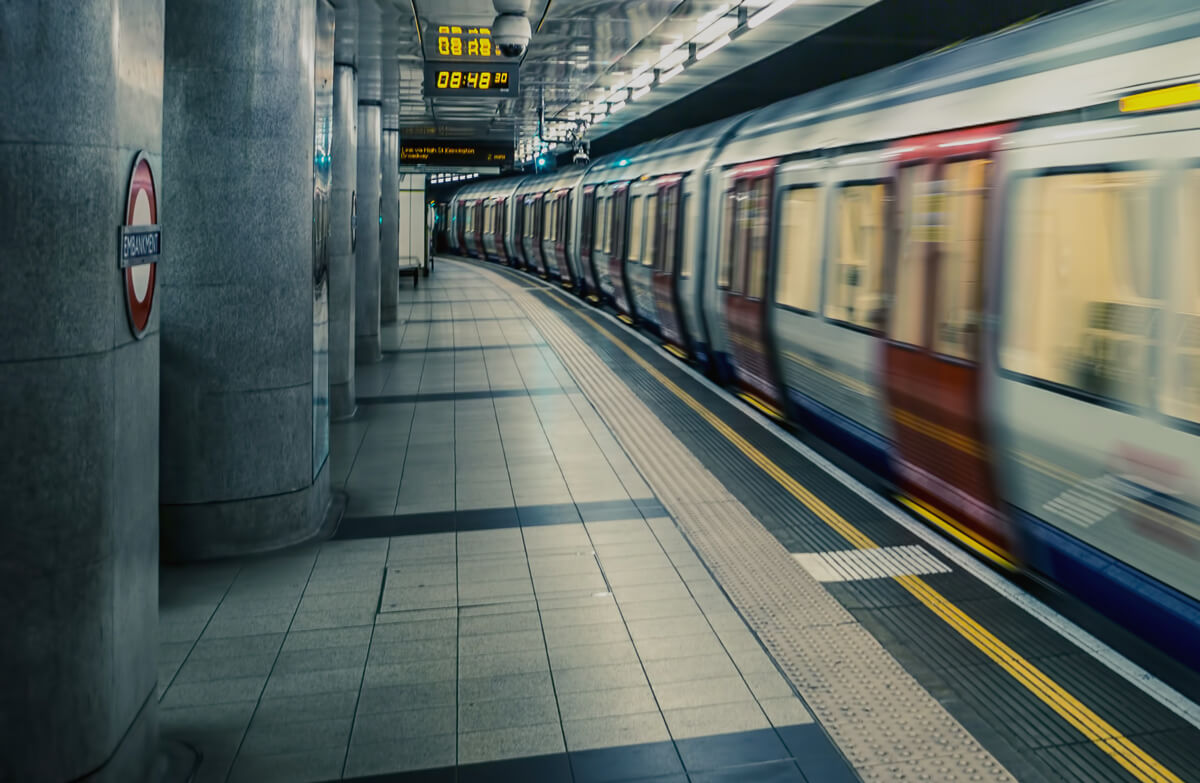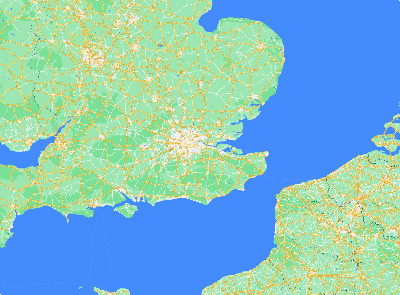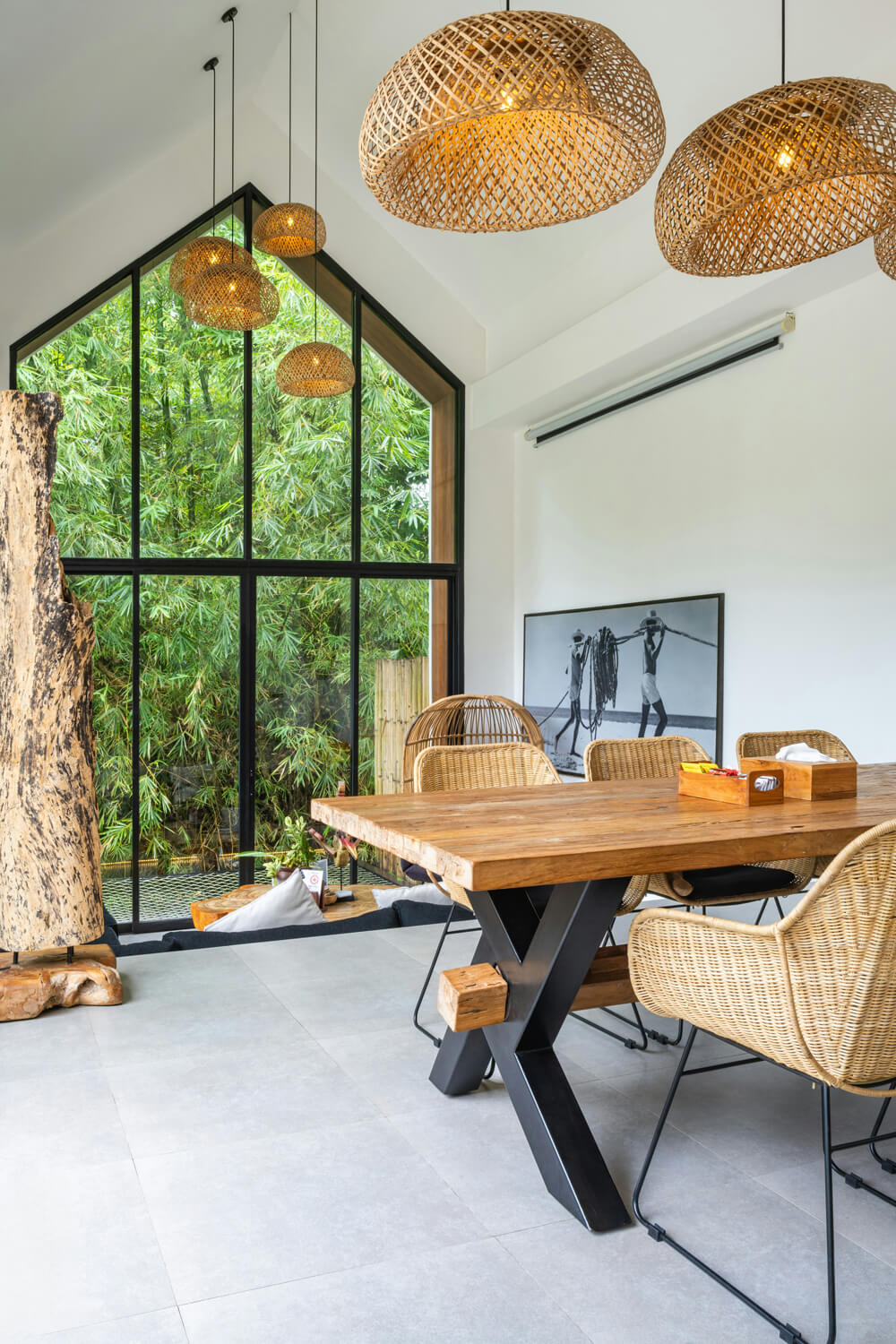Green Park Village, Reading, RG2

This property includes
Immaculately presented and entirely brand new, this property offers the unique privilege of being its very first resident, complete with the reassurance of the Berkeley Homes warranty. Spanning more than 1,300 sq. ft. across four thoughtfully arranged floors, the home is flooded with natural light, creating bright and welcoming spaces throughout.
On the ground floor, the entrance opens into a beautifully designed open-plan kitchen and living area. Fully fitted with high-spec integrated appliances, this versatile space provides ample room for dining, entertaining, or simply relaxing at the end of the day.
The first floor features two generously proportioned double bedrooms and a sleek, modern family bathroom. Ascend further and you’ll find a top-floor sanctuary — the master suite — complete with a private en-suite bathroom, offering both comfort and privacy. A fourth bedroom, equally versatile, can serve as a home office, guest room, or nursery, adapting seamlessly to your lifestyle.
Stepping outside, a private terrace extends the living space, ideal for al fresco dining, weekend barbecues, or simply unwinding in the fresh air.
Life at Green Park Village offers more than just a home — it promises a lifestyle. Nestled amongst 250 acres of tranquil lakes, wetlands, and walking trails, you’ll enjoy the peace of nature while remaining just minutes from Reading town centre. Commuters benefit from fast connections, with trains to London Paddington in just 25 minutes and swift access to the M4 (J11), linking you to the City, Heathrow, and the West Country. Reading Business Park and major employers such as Huawei, Verizon, and PepsiCo are within easy reach, whether by foot or bicycle.
Looking ahead, the developing village square will introduce a range of shops, cafés, and even a new primary school, creating a thriving community atmosphere.
This isn’t just a property — it’s a lifestyle opportunity in one of Reading’s most exciting new destinations.
Disclaimer
Computer Generated Images (CGIs) are provided for illustrative purposes only and are intended to give a general indication of the proposed development, layout, and finishes. They do not represent the exact appearance, specification, or landscaping of the completed property. Features, materials, and colours may vary during construction, and prospective purchasers should not rely solely on the images when making a decision to buy. All details are subject to change without notice and should be verified with the selling agent or developer.
Key Features
- Available October
- Brand new development
- Fully furnished
- Luxurious four-bedroom townhouse
- Two modern bathrooms
- Fully integrated kitchen with island
- Spanning 1,330 Sqft
- Open-plan living area
- Two private balconies plus roof terrace
- Permit parking
Town House
1330 sq ft
Location
Pingewood






















