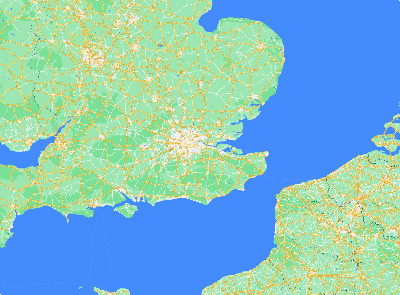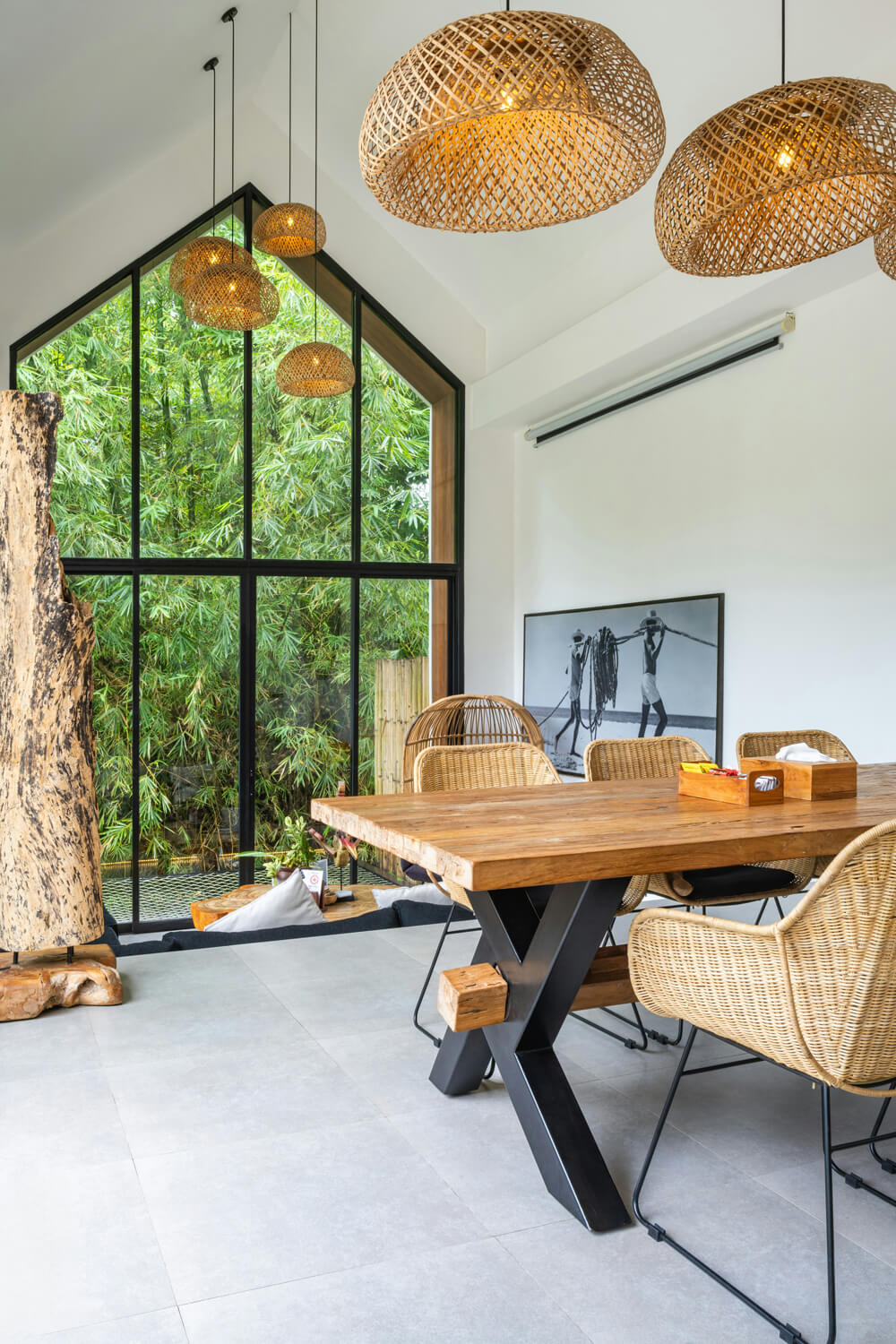Hampton Tower, Canary Wharf, E14

This property includes
This timeless apartment encompasses everything that a renter would come to expect and demand from luxury living. With an open plan floorplan this apartment is always bathed in light and with the stunning views on offer every window is simply a piece of ever changing art. The finishing throughout is precise and meticulous, the kitchen is sleek and practical while the living room is warm space to ensure watching a film or entertaining friends and family.
Apartment Features:
- South-east views towards Millwall Dock
- Zoned underfloor heating
- Comfort cooling throughout
- Fully integrated Siemens kitchen
- Fibre optic connectivity
Residence Exclusive Amenities:
- 24/7 Concierge
- State of the art gym
- Swimming Pool, sauna & steam room
- Cinema room
- 56th floor sky bar
Considered by many as Berkeley Homes signature building Hampton Tower is the very best in modern luxury living and this opportunity to experience this for yourself should not be missed!
Key Features
- Available September
- Located on an upper floor
- Corner apartment
- Fully furnished
- Underfloor heating & comfort cooling
- Electric blinds
- 24/7 concierge
- Swimming pool, sauna & steam room
- State of the art gym
- 53rd floor residents lounge, dining room & roof terrace
Apartment
614 sq ft
E
Leasehold
Location
Canary Wharf




































